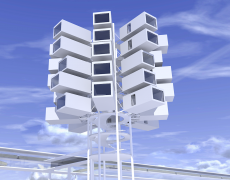‘The Next Level’ – Seraing

‘THE NEXT LEVEL’ –
Having the city of Seraing, as it exists today, destroy itself a fresh start and escaping. Those are the key words and principles of my approach to the project ‘The Wall’ in Seraing.
The chosen location, the old coal conveyors of the steel industry in the heart of Seraing, provides an excellent opportunity to achieve these principles. Inspired by the futuristic plans of Archigram, as proposed in known examples as ‘Plug-in City’ and ‘Walking City’ and the Kasbah and Cube Houses designed by Piet Blom, the plan emerged to leave the ground level of the city of Seraing and to go and live above the streets, leaving the city of Seraing in damnation; ‘the Next Level’.
The population leaves the degraded city and enters, from various central locations, the network of the old coal conveyors. These old coal conveyors are used as an infrastructural aorta, a main access equipped with fast moving walkways that transport people from A to B and from which branches arise that provide access to flexible and expandable structures for various facilities.
Regarding the various facilities needed in daily life and therefore in the new network, the choice was made to further develop the experimental housing facility. The housing facility consists of an open main structure, to which the various housing units can be mounted with the help of a crane. In that way the housing units can be placed to the exact likings of the residents, but they can just as easy and quickly be removed and moved to another location in the network, providing maximum flexibility.
The individual housing units themselves are designed as flexible and multi-purpose spaces that can be altered to the wishes of the residents and the time of day. This is achieved by designing multi-purpose furniture, which can be adapted to various activities.
