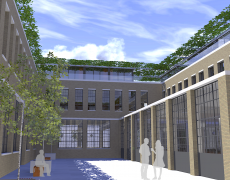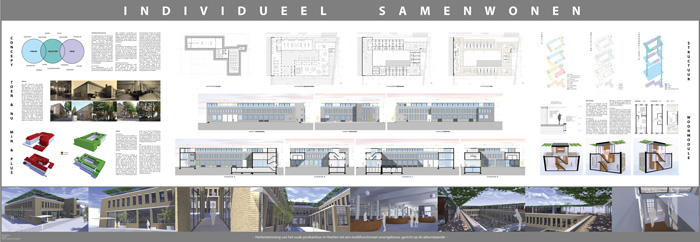‘Individual Cohabitation’ – PTT Heerlen

The growing number of people who live life as singles, due to the individualization of society, and the increasing stock of empty buildings and especially office buildings are two evident trends in our current society and the built environment. The individualization of society has begun in the time of industrialization and is now so pervasive and so much related to the way people live, that a non-individualized form of life wouldn’t be an option for most people anymore. Until the second half of the sixties social housing in the Netherlands focused predominantly on isolated family homes, but from that time on, interest in other housing options than those for family households increased and the pursuit for more commonality within the housing situation and the aim for integration arose. These developments triggered new forms of living. In the late 60’s an initiative called ‘Centraal Wonen’ emerged in The Netherlands. The more open way of living in the ‘Centraal Wonen’ idea prevented families or singles, which were likely to be isolated, from isolation and included them in the whole. The active use of communal areas plays an important role in this idea.
In the earliest developments towards more commonality within the housing situation, the family was still used as reference point, but today the single should be the central subject in this matter. The explosive growth of singles in recent years and the predicted growth in the future create a shortage of suitable housing for this population. It is necessary to start designing buildings where singles are equipped with a convenient, private living space, which is part of a larger entity with collective and public services, that play an active role in the social integration between the residents, but also in that of the individual with society and which can be used at the choice of the inhabitant. This concept is reflected in ‘individual cohabitation’, a form of living that fulfils the needs of the individual in the form of privacy as well as the aspect of social cohesion within a residential complex.
The old post office in Heerlen is, due to the history, the characteristic and monumental value of the property and its central location in the centre of Heerlen in need of a new function. A new function that does justice to the former post office, that makes it come back to life again and that makes it a very suitable place for this new form of living. Restoring the characteristic features of the building, such as the clear set-up, the open floor plans and spaces and the characteristic horizontality and repetition in the facades and using the full potential of these characteristic features, results in a multifunctional residential building. A building where the private, collective and public domains overlap and interact with each other. Besides the desired interaction and integration, there is a clear separation between the private, collective and public domains, making the choice of the degree of interaction a choice of the residents.
Ultimately the concept of ‘individual cohabitation’ in collaboration with the characteristic qualities of the old building resulted in an integral design, in which both the process of social interaction and integration as well as the characteristic features of the building come to life.
Click the thumbnail above to open the full size PDF poster

