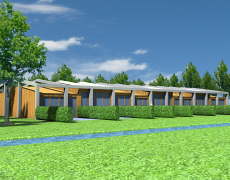Icons of Brabant – MOB Wanroij

MOB WANROIJ –
The mobilization (MOB) complex, dating from 1956 and built in case of the need for a quick mobilization of military equipment during the Cold War, has a deviating urban layout compared to other mobilization complexes in The Netherlands. It is built on a narrow, elongated sand dune which results in roads that are shaped similar to a long braid.
Almost all the original buildings from the fifties are still present, with the exception of the 3 BOS buildings and the large workshop, furthermore no new buildings are built, leaving the site in an almost original state. The storage buildings, which where mainly my concern, are constructed from a concrete skeleton and concrete blocks provided with a brick exterior cladding, also the original large metal doors were still in place.
The city recently sold the complex to the Ministry of Defence and the location will be redeveloped into a museum in memory of the Cold War, in collaboration with the ‘Museum Overloon’. However these existing plans were not of interest to us, because in our assignment we were free in the choice of a new function for the complex.
The design phase started after an extensive research period that consisted of looking into military heritage in Brabant and the MOB complex in Wanroij in particular. During the research period the MOB complex and the various buildings of the complex were mapped on different scale levels.
Along with a colleague student I redeveloped the complex into a healthcare and recreation park, a park where people can spend their vacation, but that also provides the possibility to rehabilitate and undergo therapies in a peaceful surrounding. In the process of redeveloping the complex we focused on the distribution of various functions across the park, the appearance in terms of materialization and the adjustment of the infrastructure in cooperation with the new function of the complex.
During the individual design phase I focused on the design of the holiday homes, which are built within the boundaries of the main concrete structure of the storage buildings. By preserving the concrete skeleton of the storage buildings, the characteristic look of the military architecture stays intact and offers a unique place for holiday. The holiday homes are designed in the shape of abstract boxes, which differ in height and therefore highlight their individual character. The newly designed holiday homes are placed within the boundaries of the old concrete skeleton which makes them blend into the surrounding nature. The views from the holiday homes are orientated towards the vast rural surroundings along the edges of the complex, by making use of large glass facades at the back of the holiday homes. This in contrast to the front of the holiday homes, where the facades are rather closed towards the road in order to ensure privacy.
