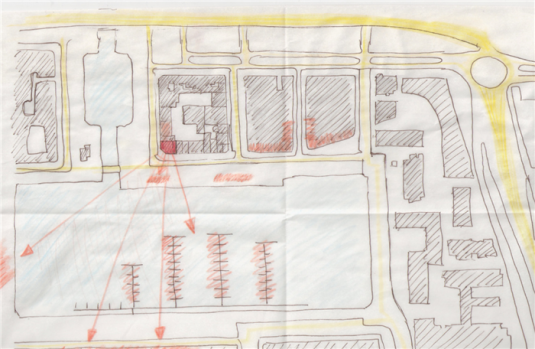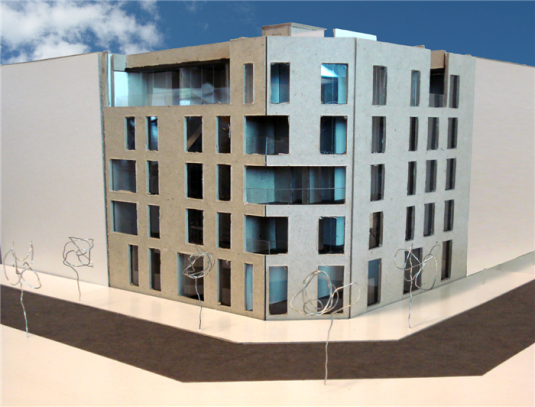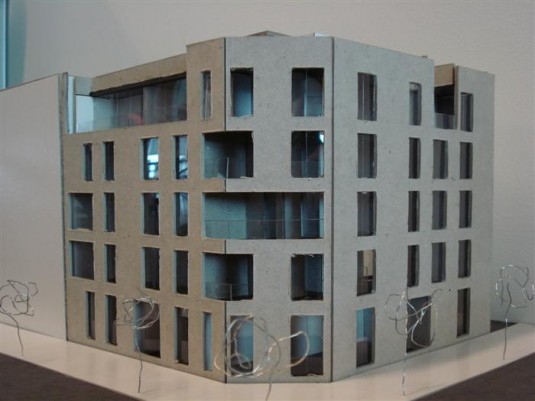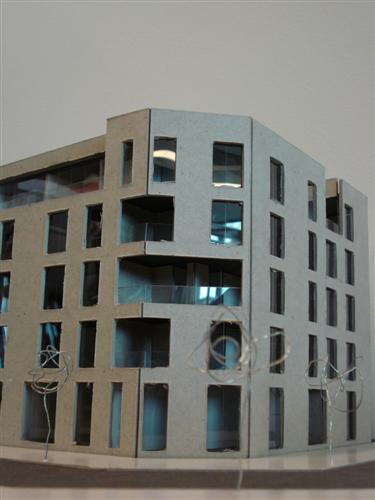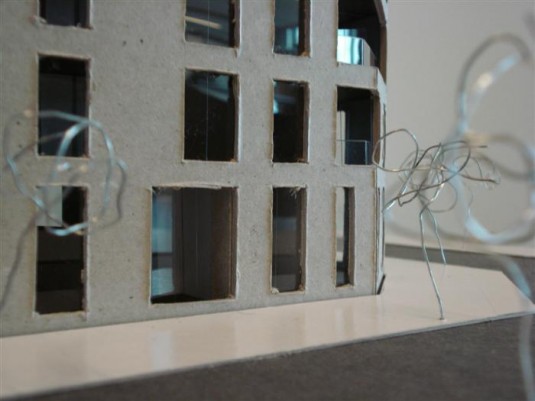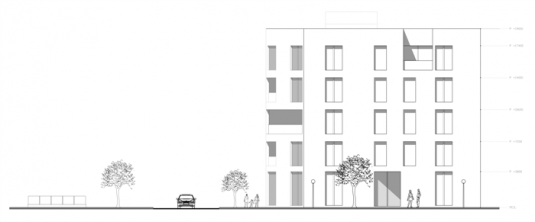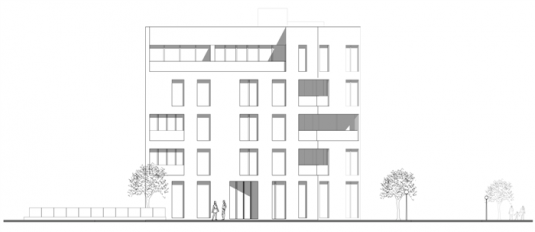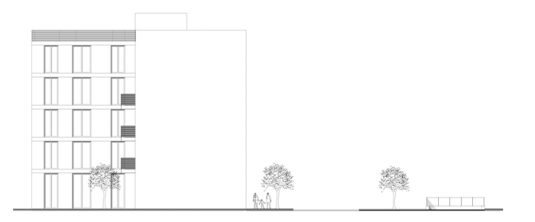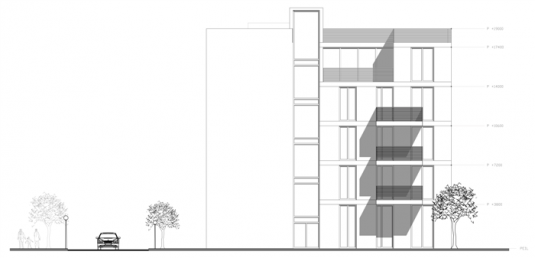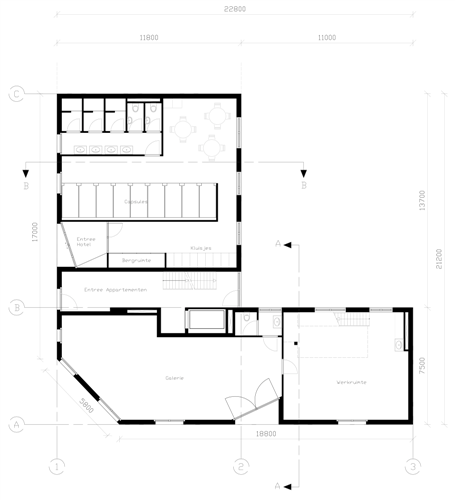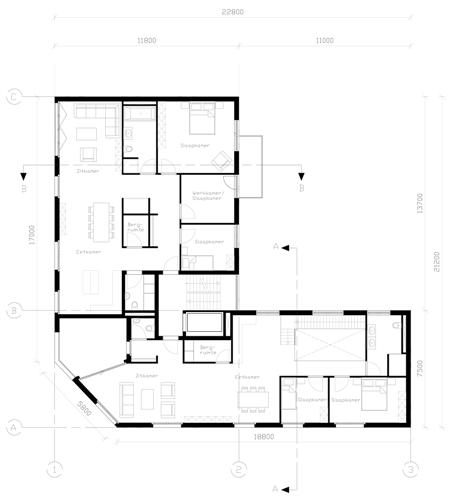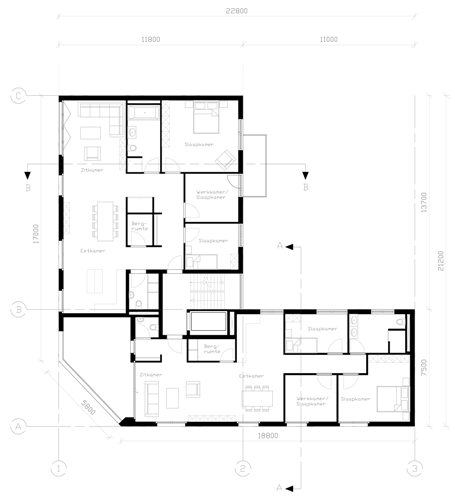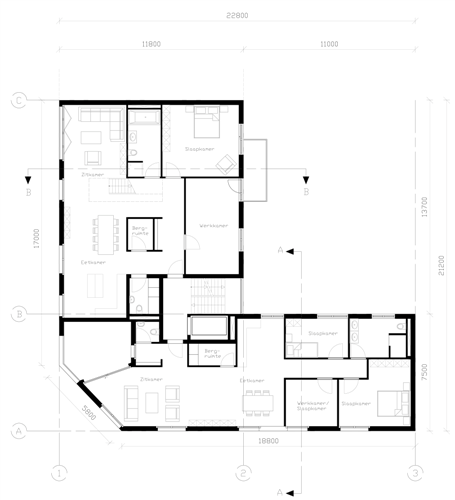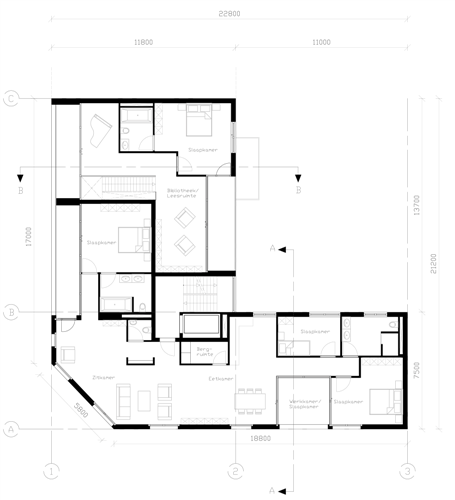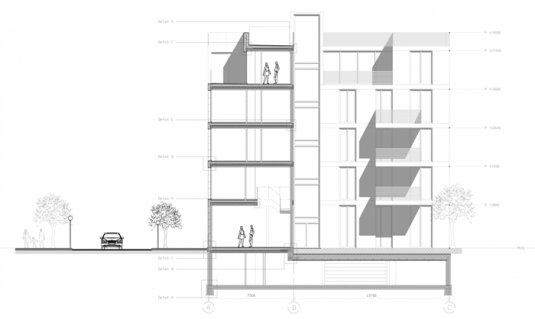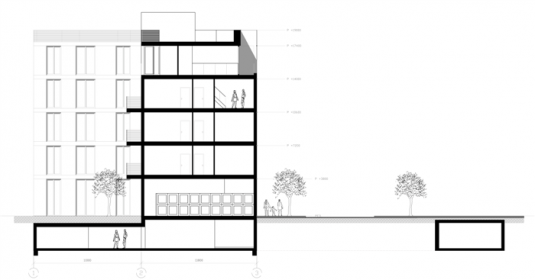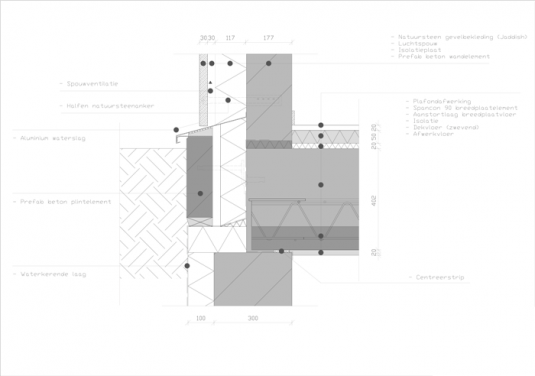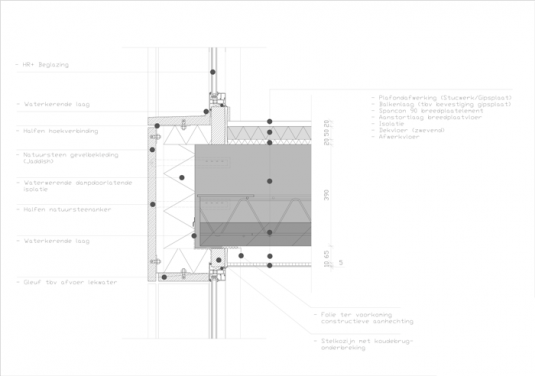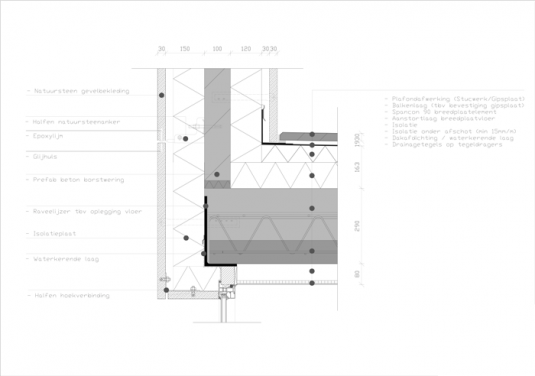‘LIVING’ –
For the project named ‘Living’ we were asked to design a residential building on an individually chosen location in the area ‘Het Eilandje’ in Antwerp. The residential building had to accommodate at least six apartments, including a penthouse and a temporary housing type and the ground floor had to contain a public function.
For the location of the residential building I chose a spot at the ‘Oude Dokken’, to be exact a corner plot oriented to the south and west and enclosed by the ‘Napoleonkaai’ on both sides. This corner plot offers a magnificent view of the ‘Willemdok’, whose quays also border on the monumental ‘Felixpakhuis’ that has been converted to the City Archives and the new ‘Museum Aan de Stroom’ (MAS). In combination with the marina in the ‘Willemdok’, the area surrounding the residential building is a vibrant location.
Read moreWhat stands out as one walks around in the area
‘Het Eilandje’ are the dense, robust, walls along the quay and the lack of green. These two issues are leading in the design process of the residential building. The characteristic closed facades along the quay should be preserved, but there should also be reserved space for green and plantation that interacts with the residential building. Therefore, the design consists of a robust monolithic facade, made of natural stone cladding, which at the location of wall openings creates deep ridges. These are favorable for the shadows effect, strengthen the monolithic appearance of the building and make it look like the building is created out of one single piece of stone. On the contrary the back of the building unfolds itself towards its surroundings, in that way the planned courtyard is able to penetrate the back side of the building and in combination with the transparent facades and the carefully chosen ‘warm’ materials like hardwood and plasterwork the building opens up. By opening up the back side of the building light will be able to access the adjacent spaces more easily, resulting in a more spatial experience of the living spaces.


