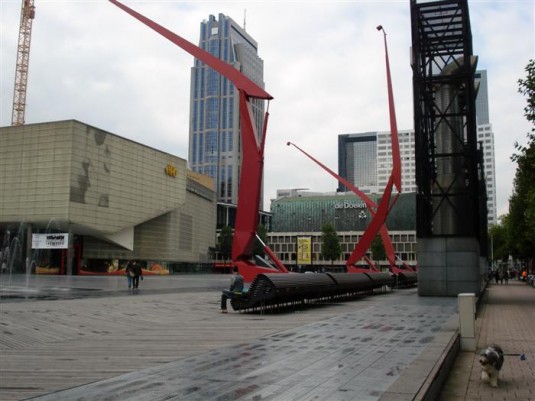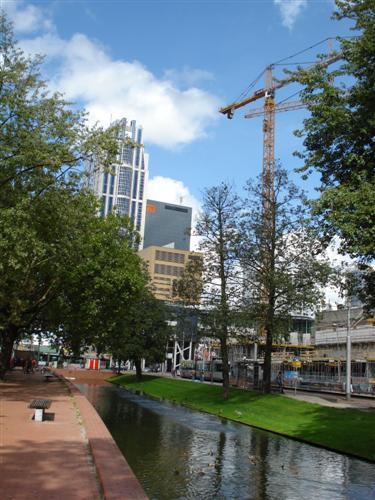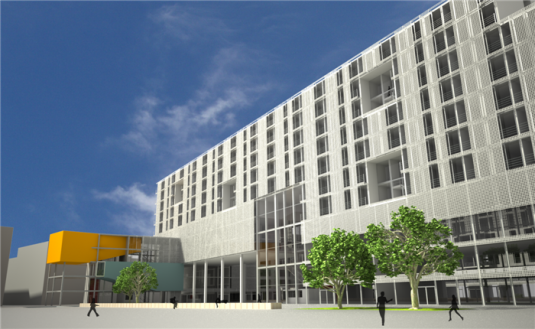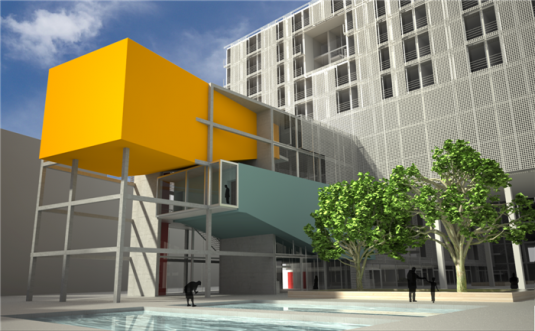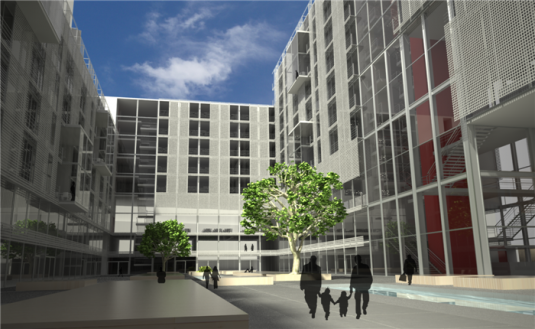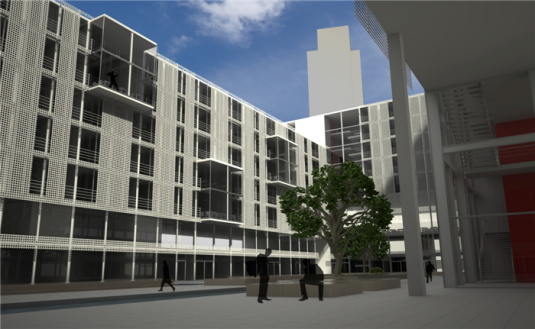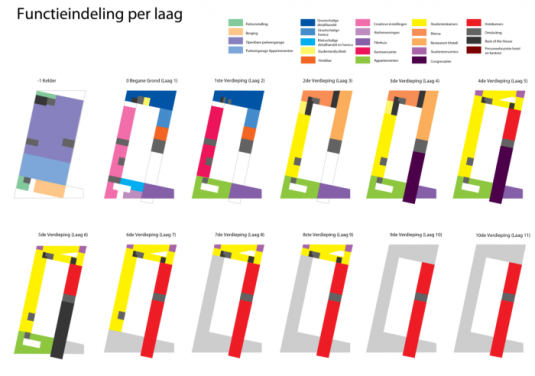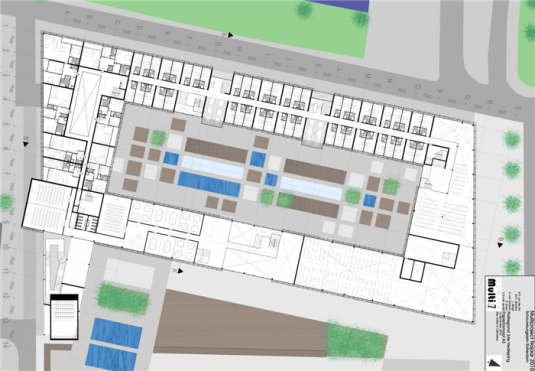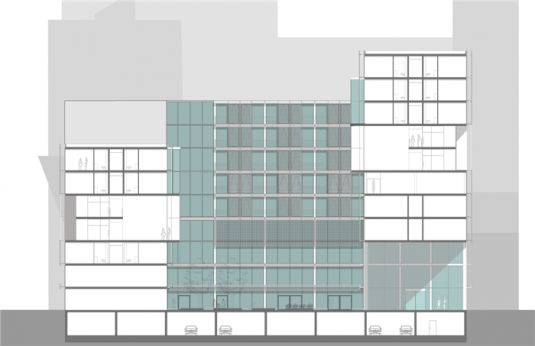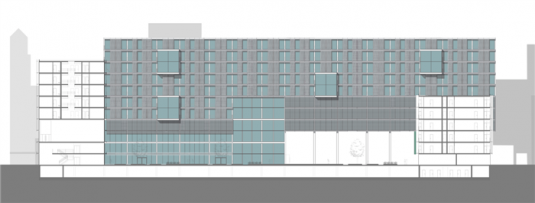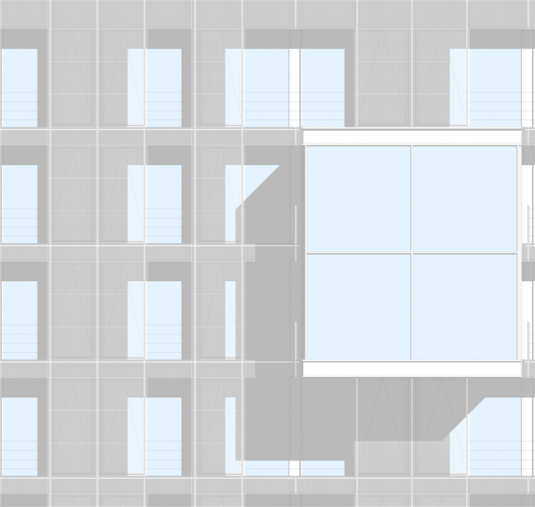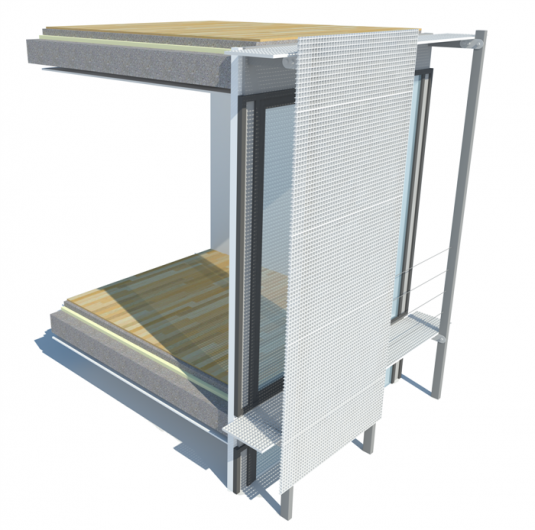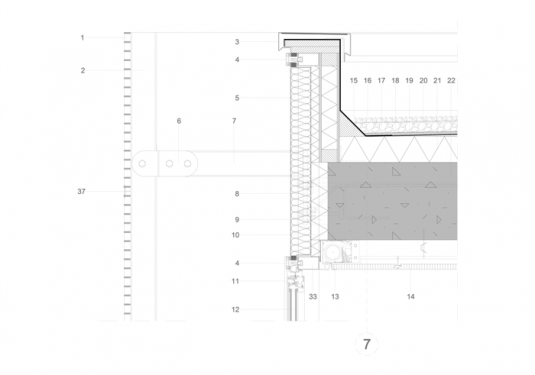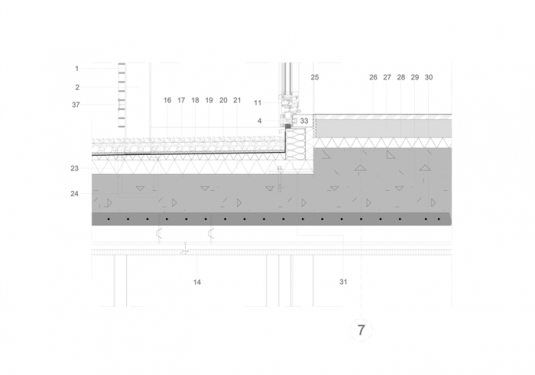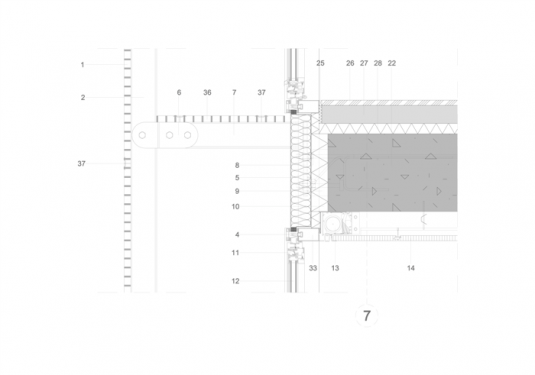‘CASA800’ –
Following the example of the CASA400 hotel in Amsterdam, a hotel that combines permanent hotel rooms with temporary hotel rooms, which in the low season (from the months October to May) transform to rooms for student housing, it is now Rotterdam’s turn. Therefore between ‘Schouwburgplein’, ‘Mauritsplaats’, ‘Westersingel’ and ‘de Doelen’ ‘CASA800’ will erect, a hotel with with 800 rooms and 15 conference rooms based on the same principle as in Amsterdam. In the same complex a cinema, homes, offices, design units, shops and restaurants will be realized. Beneath ground level a parking lot, providing enough parking spaces for the various functions in the complex, will be created.
The design of the complex, in the shape of a snail shell, symbolizes the concept of motion. Referring to the city of Rotterdam as well as the square in front of the complex, which are always dynamic and changing and therefore in motion.
Read more
The more the city expands, the stronger the individualization of citizens within the city. Therefore the encounter/meeting between visitors and passers is stimulated within the block, in the form of a courtyard. In that way the building offers a small and cozy space in its core as an alternative to the city, but also forms an apparent wall on the outside, between square and building. In the interior spaces of the building, emphasis is placed on meeting as well. Various glass cubes penetrate the building in several places and provide students with central dining and meeting places.
For the individual part of the project, I focused on the facade design. The curtain wall is predominantly made of glass, with the exception of the parts that cover the structural elements, which are made of aluminum sandwich panels. These sandwich elements emphasize the constructive structure of the building and translate them to the facade. The structural design of the building is therefore clearly readable in the facade, which strengthens the perspicuity of the building. The curtain wall thereby offers the opportunity to emphasize the underlying structure, while still maintaining the maximum amount of transparency. To break the monotony of the continuous and hard curtain wall and to enliven the facade, a grid facade is mounted at a distance of 0.6m in front of the curtain wall. The grid facade is composed of fiber-reinforced plastic grids that originate from the offshore industry. Due to the high quality standards in the offshore industry these grids satisfy all requirements that facade elements have to comply with, even in terms of fire safety. Applying the grid facade adds an extra dimension to the facade, and therefore in a certain layering of the facade. The resulting depth effect in the facade in combination with the innumerable openings in the grids creates a play of shadows on the curtain wall as well as in the spaces behind.

Click the thumbnail above to open the full size ‘CASA800 – Facade Design’ PDF poster


