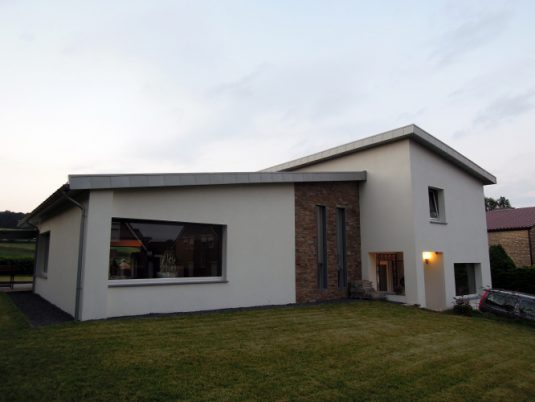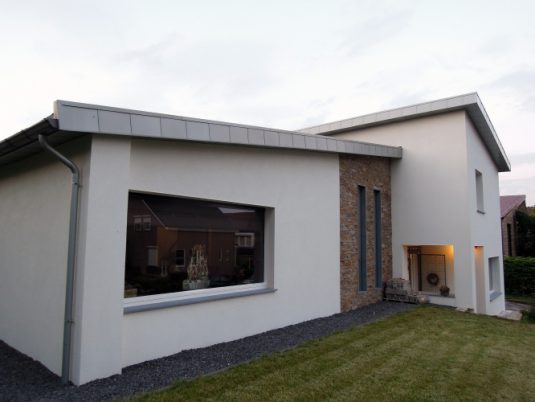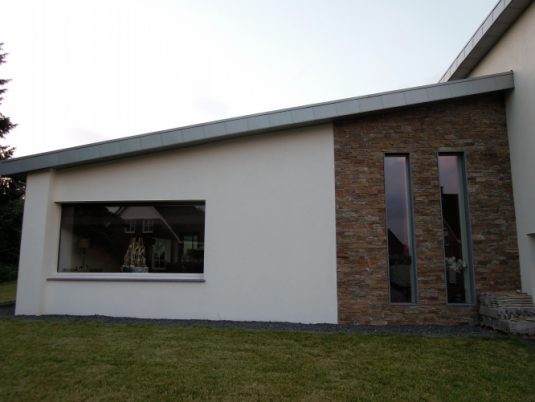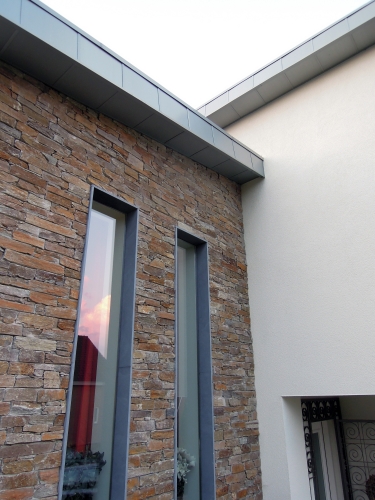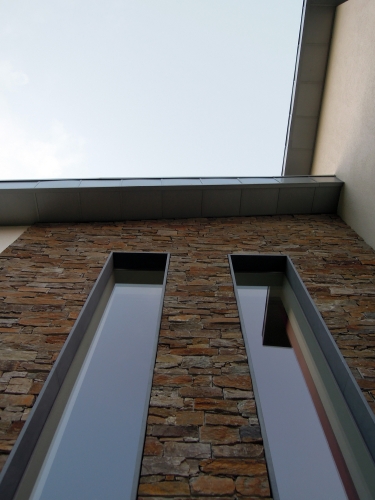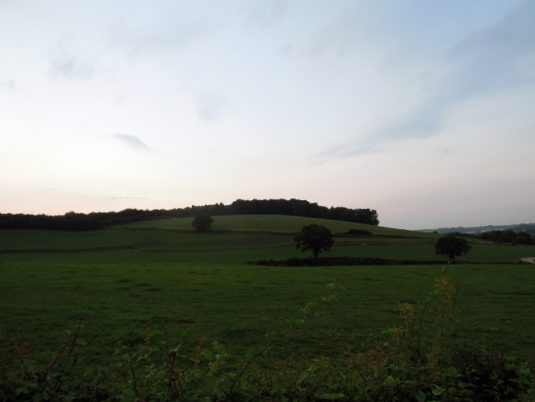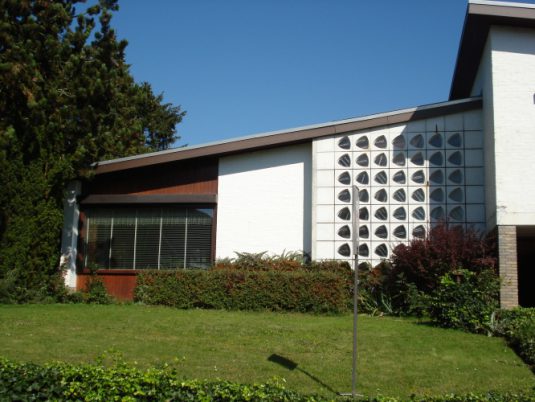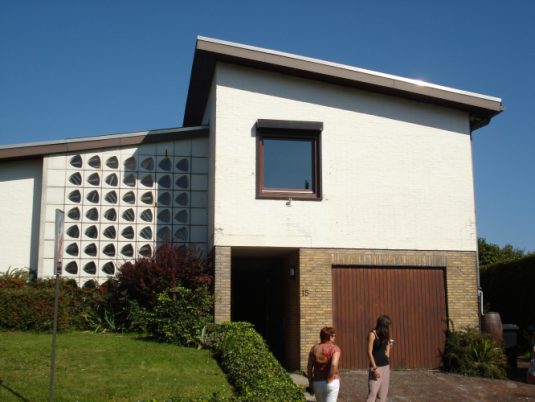House FH
HOUSE FH –
The original U-shape of House FH, caused by an intermediate outdoor space, led to an undesirable division of the house. The previous inhabitants of House FH had already added a wall of concrete blocks and glass to the front facade, which had created a semi-interior space, used as a winter-garden.
By improving the building physics of this semi-interior space it became possible to add this space to the interior of the house, which resulted in a considerabe increase of the effective living space. Furthermore the addition of this extra space to the house made the characteristic slope of the roof visible on the inside and, in cooperation with the great amount of light from the high windows in the new part of the facade, resulted in an extraordinary and distinctive space.
On the outside of House FH the new addition to the façade, carried out in a material different from the existing parts of the façade, resulted in a characteristic and distinctive element. The contrast between the white plastered sections of the façade and the new façade element in stone, with its high windows, creates a dynamic picture from which the façade in its entirety benefits.

